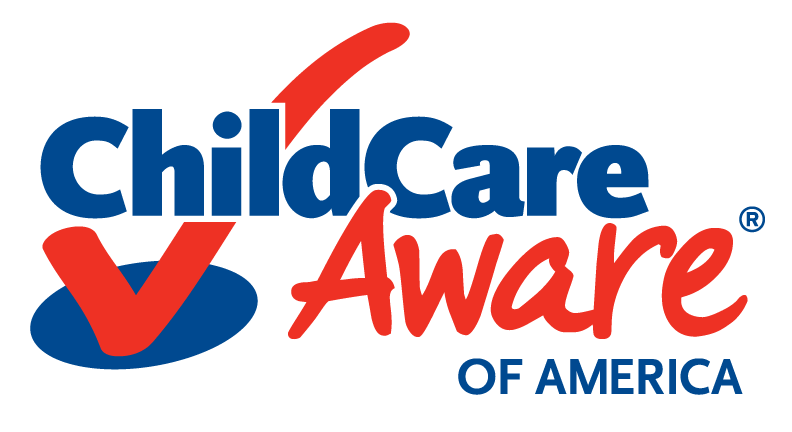

An alarm rings…lights flash…you regularly practice fire drills, so you know this is the fire alarm. You need to evacuate, but what do you take with you? Where is the closest exit? What happens if the closest exit is blocked? How can you evacuate yourself and your roomful of toddlers quickly and easily?
Ensuring that you have an up-to-date site diagram for your family child care home or child care center is one way to ensure that you are better prepared. Your site diagram should list all available exits, windows, fire extinguishers, your shelter-in-place location, and emergency supplies. Make sure you and your staff, volunteers, as well as the children in your care are aware of where to go if they need to evacuate, and where to shelter-in-place if the emergency warrants staying put.
You don’t need to be an artist to draw your diagram and, in fact, one suggestion is to use a free application like magicplan that is available for download on your phone or tablet. This tool can help you with your site diagram. It allows users to create floor-plan dimensions without measuring or drawing. Child care providers can use this to assist in mapping their home or center. There are some costs can be associated to generate reports for multiple properties.
Whether you draw or use an application like this to assist you, make sure you and the children in your care are safe by creating your site diagram as soon as possible. Site diagrams are one way to ensure that you are better prepared today and ready for emergencies. For other tips, tools, and resources for child care programs, visit www.childcareprepare.org.
{{cta(‘698cb799-7534-4c0b-a2c8-f80962917af3’)}}


